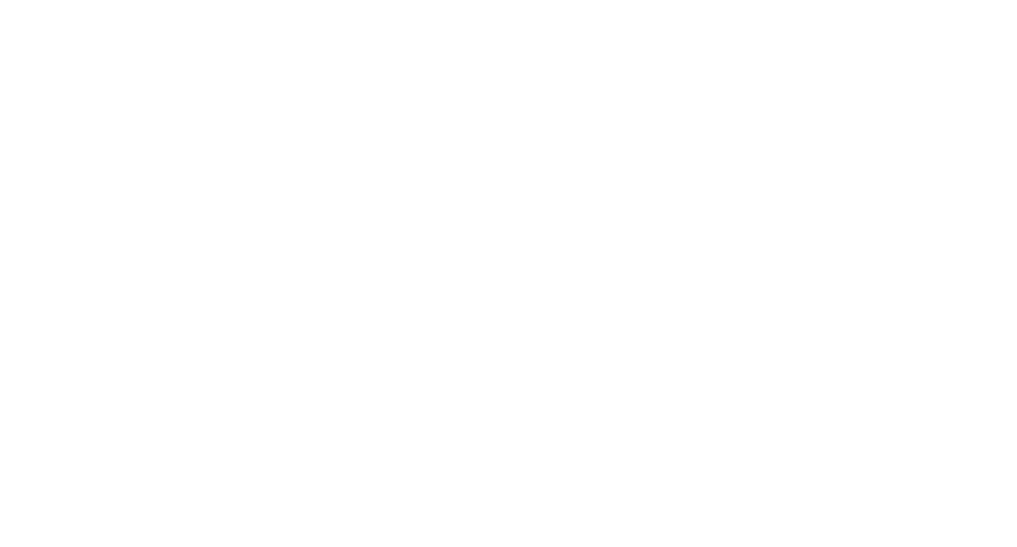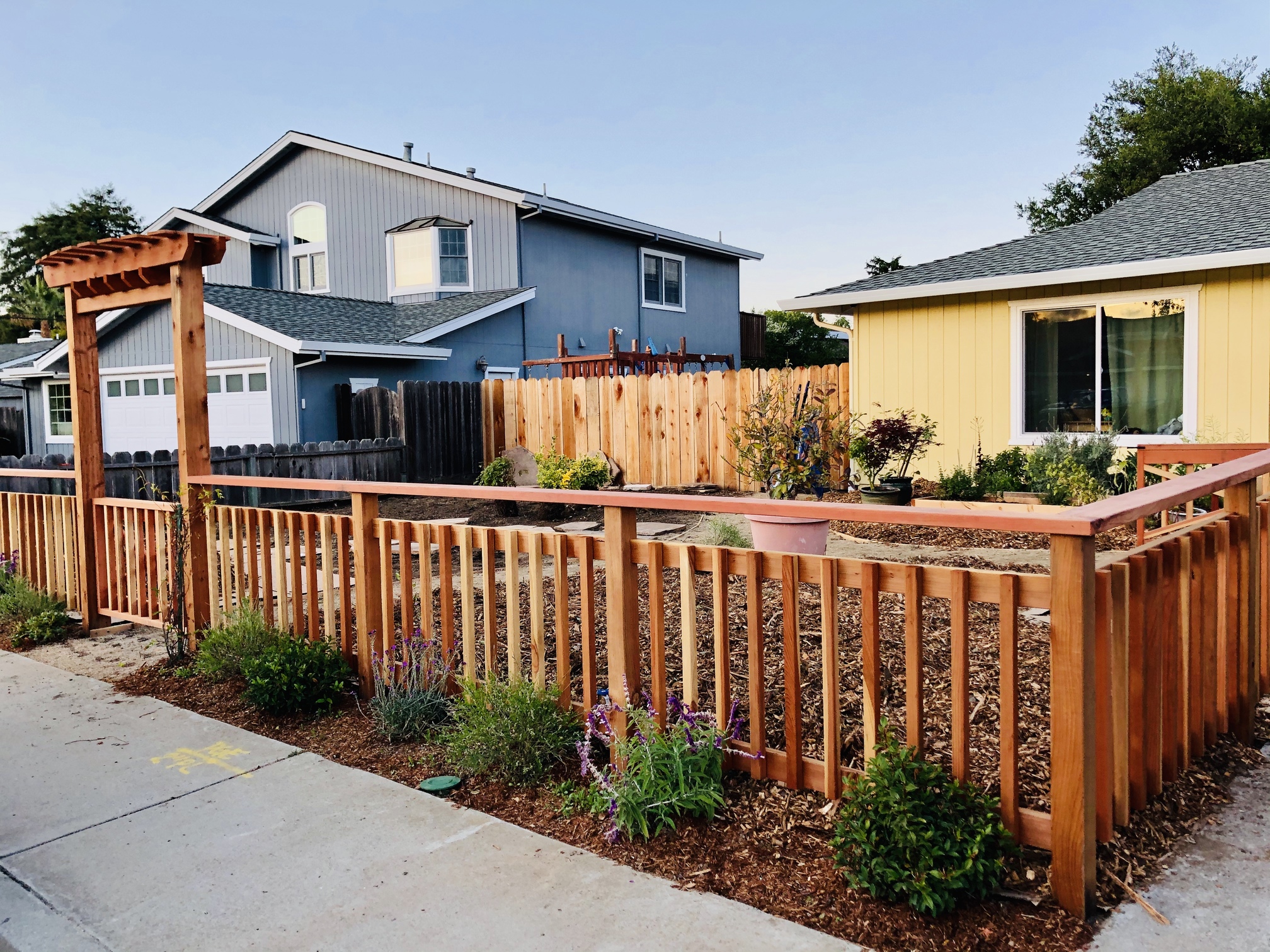What is the Edge Effect?

Here we are. We’ve moved into this gorgeous ranch home. The dust has settled on all the chaos of being in transition. And I find myself constantly staring at the weeds/lawn in the front and side yard thinking, “I can’t wait to see you transform into fruits and veggies.”
As we dive into our writing and re-writing of permaculture design plans for our property, our order of operations for the front yard promptly became needing to address our edges. With a wild tornado that is our amazing one year old, we needed to create a fence on our barren open front yard to prevent her from running to the street. But there’s so much more that a fence edge can provide!
I tell you, I’ve never thought much of fences before this but oh my goodness I now suffer from fence design fatigue. In the end, we love what we came up with but it all started with debating the first 1.5 feet from the sidewalk. How did we want to integrate the edge of our land with the sidewalk? What style of fence best fit our home?
When I refer to the edge, it comes from the tenth Permaculture design principle which is the ‘Edge Effect’ – the use of edge and natural patterns for best effect. In more traditional terms, this is an ecological concept noting how a greater diversity of life can be found in the region where the edges two adjacent ecosystems overlap. Think tide pools where the ocean meets the land. Interestingly, at the edge of two overlapping ecosystems, you find species from both systems, as well as unique species that aren’t found in either but are specifically adapted to the conditions of the transition zone between the two edges. These edges often are nexuses of diversity.
With an urban setting, there is a bit of a different framework for how we can look at edges. In the book The Permaculture City, Toby Hemenway explains, “In design we manipulate edge to save energy and work and to enhance desired qualities… Edges allow us to define spaces, to see their boundaries, what flows across them, what accumulates at them. We work with these flows. Edges are places where matter and energy change direction and speed or stop altogether and often change into something else… Edges in the built environment are hard, abrupt, frequent, and often impenetrable as well as unpredictable.”
In our case, our fence has become a resource – a place for birds to land where their droppings fertilize the topsoil, where vines have structure to grow, where leaves and seeds blow and are trapped creating an even more fertile space and new growth.
As we design our space, there are numerous ways in the future for how we assess using our edges. Examples of edges in our home include public/private, warm/cool, built/natural, above/below ground, seasonal, sun/shade, open view/blocked view, fenced/unfenced, planted/unplanted, resource producing/nonfunctional, tended/untended, irrigated/non-irrigated… the list continues.
Hopefully this helps you to start seeing the edges of space around you and in your design processes.
Our Fence Design

We decided for the longevity of our fence to use redwood. In considering our fence design, we wanted the fence to relate to the style of our house. While the horizontal slat fences are cool looking, they wouldn’t really jive well with our home. So we went with railings and slats, as well as an upper banister.
Our posts are 4×4 redwood about 18 inches in the ground with gravel at base and then concrete poured in (the gravel came with the backyard and we are not huge fans of it so we are working on finding new homes for it all). It was a math feat to figure out spacing that would maximize the use of redwood boards while also looking even in spacing for the most part. We ended up going with 60 inches between 4×4’s so that we had 5ft railings cut in half from 10ft boards. Can you tell which one is a bit longer? 😉

Our slates were divided pretty much perfectly with the best spacing tool – one of Meru’s awesome children’s feminist books. Made me smile each time I used it in the build.
For the archway, we were inspired by this one from Lowe’s and, for the most part, used their directions. We also added a railing to the top, thanks to the help of our awesome neighbor who is a GC and made it look ridiculously easy (we would have been sweating cutting the super expensive 2×6 boards!).
And voila! We’ve got our first edge defined. I argued for the welcome space in the front of fence as a transition from the concrete to the soil – inviting the outside in. Almost like a harbinger of what is to come on the other side of the fence. For now, we just transplanted plants that were put around the property for the sale, but in the future I plan to transition it to native shrubs and grasses.

What do you think of the final product? We’re looking forward to all the future projects to come now that Meru is a bit more contained and we can easily work while she plays in the yard.
Smiles,
The Smiths



You have done a wonderful job!! It looks great! I am looking forward to your gardening adventures as I am on my own and love it so much!
Happy Growing!!
Kathee
Thank you so much Kathee! We love seeing posts about your garden too.
[…] How we built our frontyard fence […]